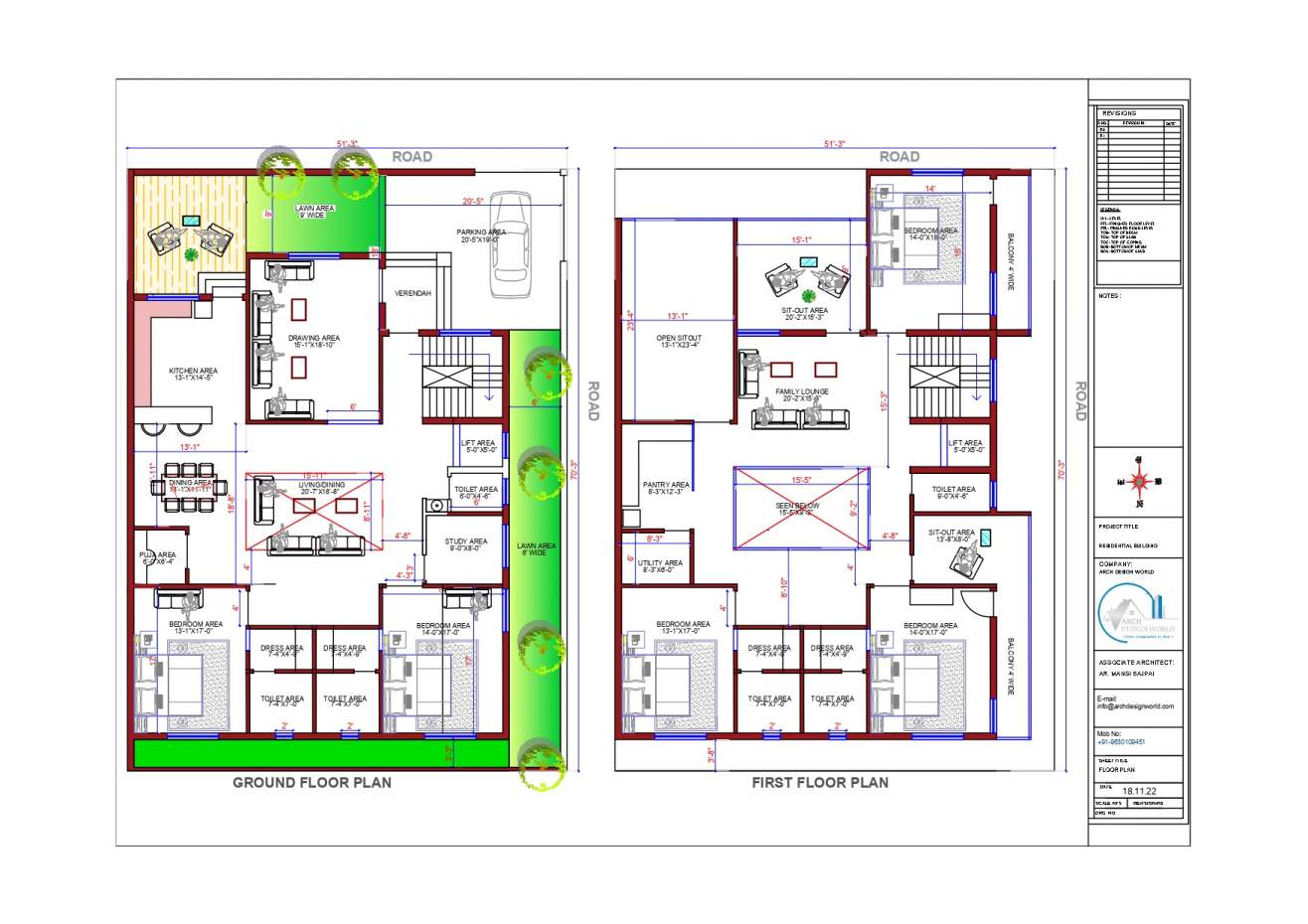FLOOR PLAN
Project Descripation
51*70 North Facing G+1 Floor Plan
Project Information
- Location :
- Surface Area : m2
- Value :
Quick Contact
Get Solution
Contact us at the Interior office nearest to you or submit a business inquiry online.
Contact

